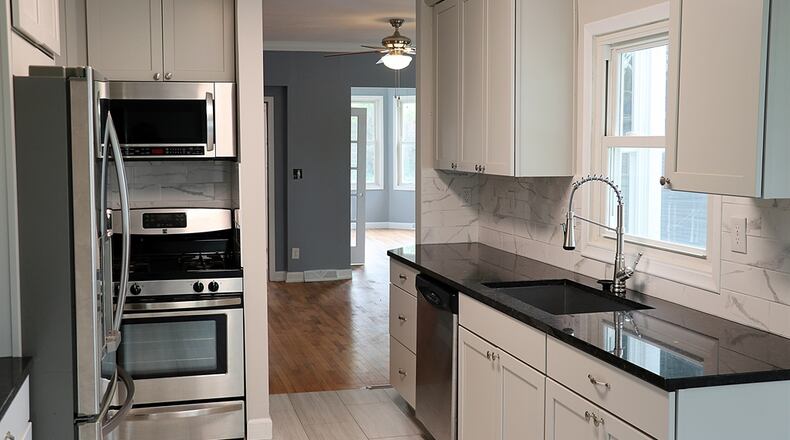Listed for $234,900 by Coldwell Banker Heritage, the historical two-story at 454 E. Market Street has about 3,178 square feet of living space including six bedrooms, two remodeled full bathrooms and a complete remodeled kitchen. The half-acre property includes a two-car detached garage, two concrete patios and a front driveway to the garage. The front entry features a new traditional door unit with sidelights, and the impressive porch columns have been restored along with matching columns at the covered side entry.
The updated front doors open into a two-story foyer where the spiral staircase wraps around an updated chandelier. Three sets of glass doors open into the three different social areas of the main level. To the left, double French doors open into the bay bump-out parlor. A single glass door opens into the living room while the third single glass door opens into the dining room. All three main areas have refinished hardwood flooring, updated wood trim and baseboards, overhead lighting with paddle fans and 10-foot ceilings.
A fireplace was reworked with an electric insert while the mantel and brick surround was restored. The side entry off the covered porch leads directly into the living room. The living room transitions into the formal dining room which has an entrance door to a privacy patio. The elevated patio is surrounded by a wooden privacy fence and is also accessible from the first-floor main bedroom.
Off the dining room is a bonus room, which could be a study or another bedroom as there is a closet nook. Off the living room is a combination half bathroom and laundry room, complete with washer and dryer.
As an addition to the original floor plan design, the kitchen has been completely renovated. The new floor plan design allows for a breakfast room with backyard patio access and double corner windows. The galley-style kitchen has gray cabinets with light granite countertops. A large sink is below a window and ceramic-tile creates a backsplash. Counter space allows for a coffee station and buffet counter near the breakfast room. The kitchen is completely equipped with a gas range, dishwasher and refrigerator.
Off the dining room is the entrance to the first-floor main bedroom suite. Entrance is made into the bathroom with the bedroom branching off a short hallway. The bath features a whirlpool tub, a walk-in ceramic-tile shower with glass accent wall, a double-sink vanity with make-up desk and updated mirrors, lighting and electric service. The bedroom has a walk-in closet and private patio entrance.
Upstairs, the spiral staircase banister continues to wrap around the stairwell and accents the hallway where four bedrooms and a full bathroom are located. All four bedrooms have hardwood flooring and oversized closets. The full bathroom is completely remodeled with a tub/shower, single-sink vanity and ceramic-tile flooring.
XENIA Price: $234,900
No Open house
Directions: East on U.S. Route 35 into downtown Xenia, turn south on South Detroit Street, right onto East Market Street
Highlights: About 3,178 sq. ft., 6 bedrooms, 2 full baths, 1 half bath, hardwood floors, French doors, electric fireplace, first-floor main bedroom suite, parlor, office, spiral staircase, two concrete patios, 2-car detached garage, half-acre lot
For More Information
Lynn Frericks
Coldwell Banker Heritage
(937) 671-2788
Web site: www.lyynnfrericks.com
About the Author





